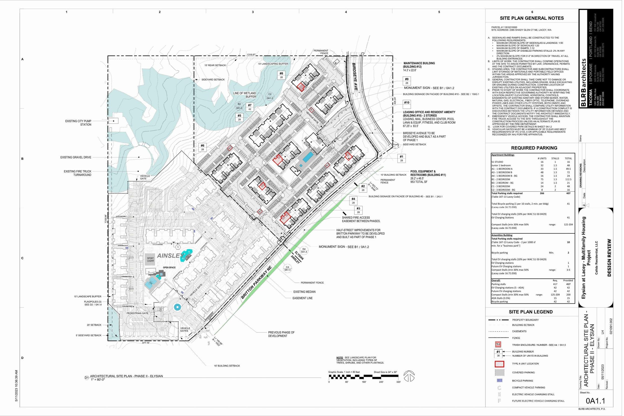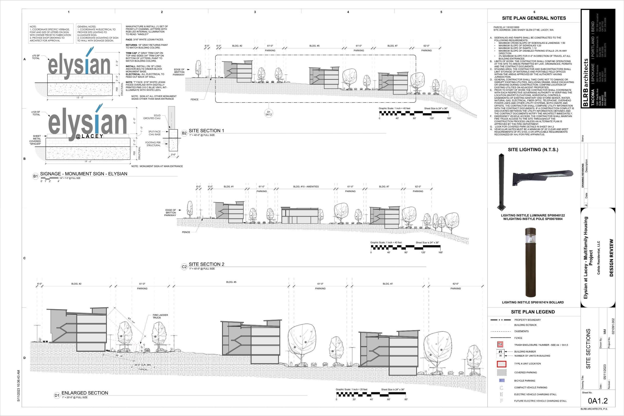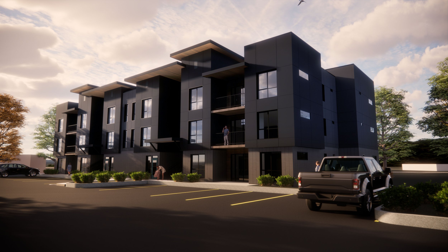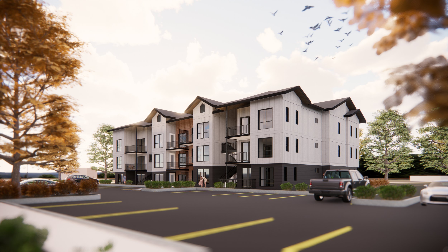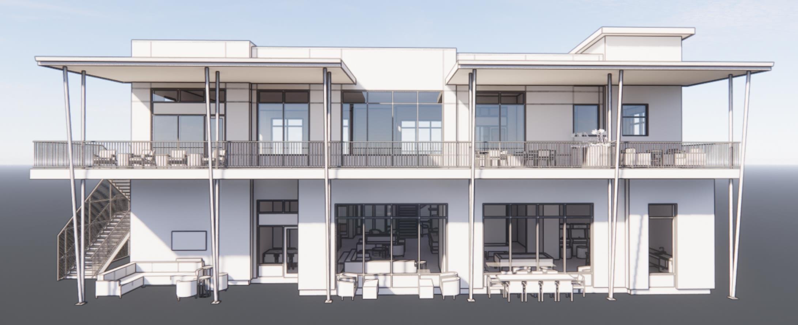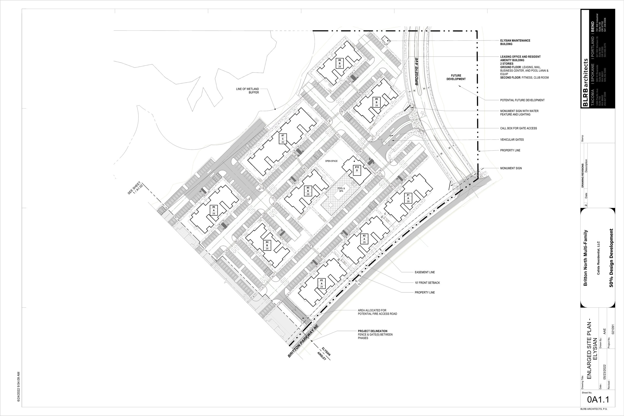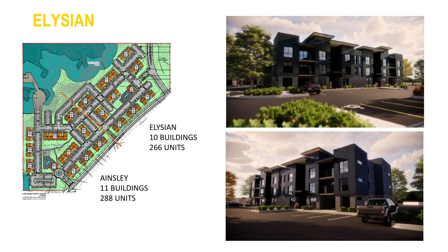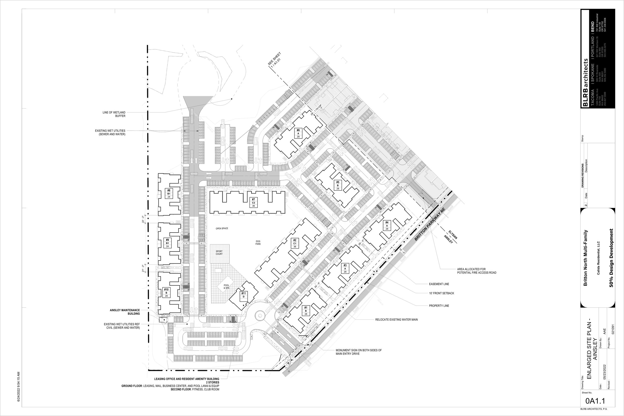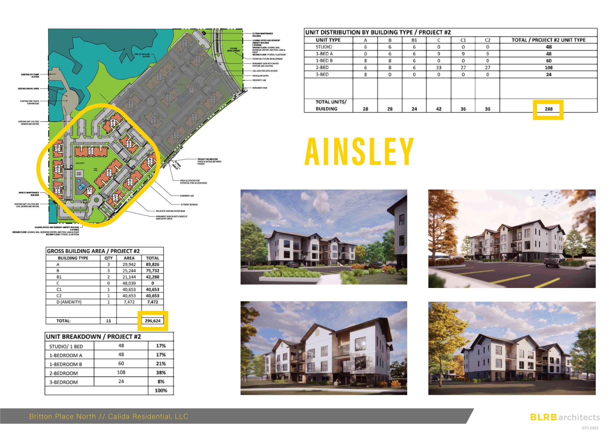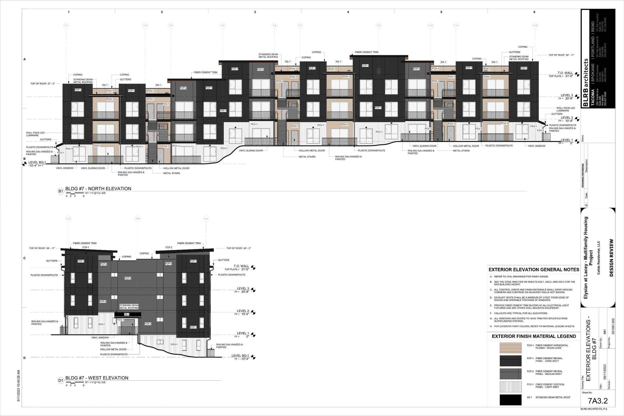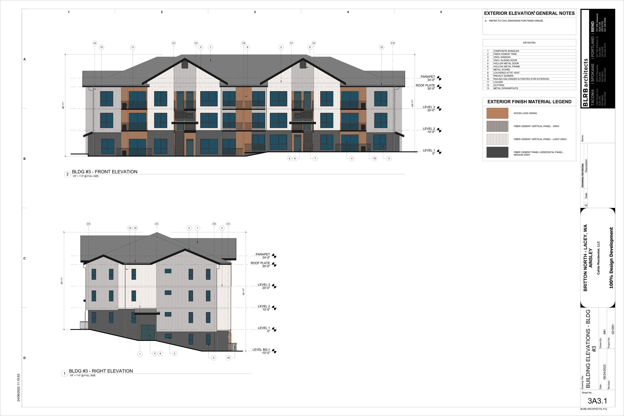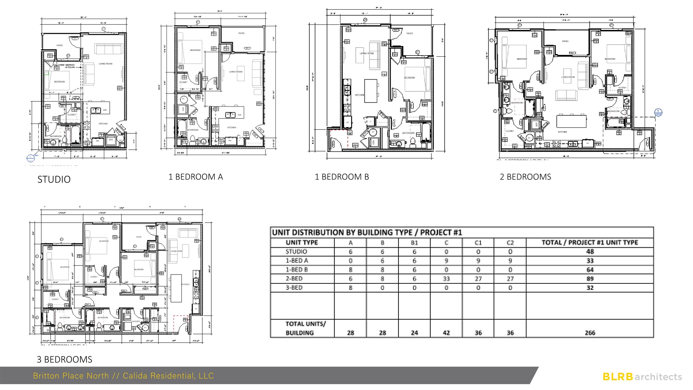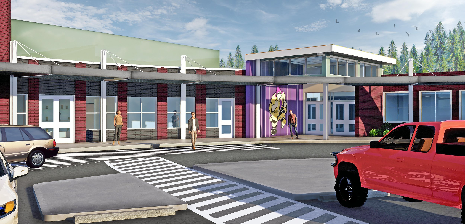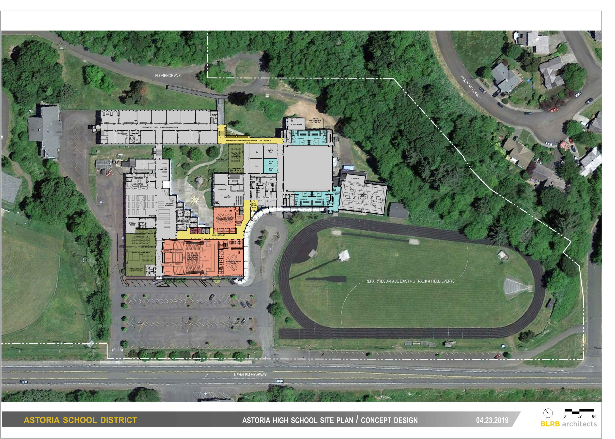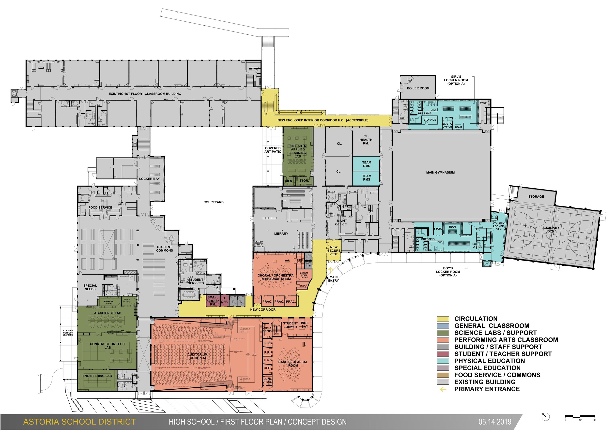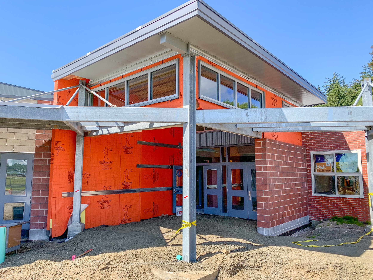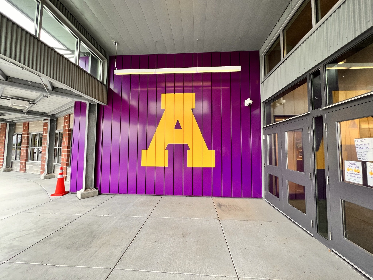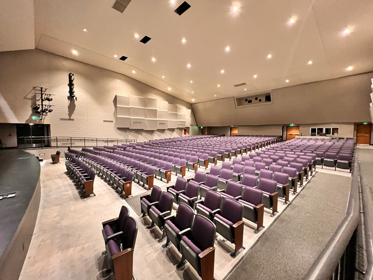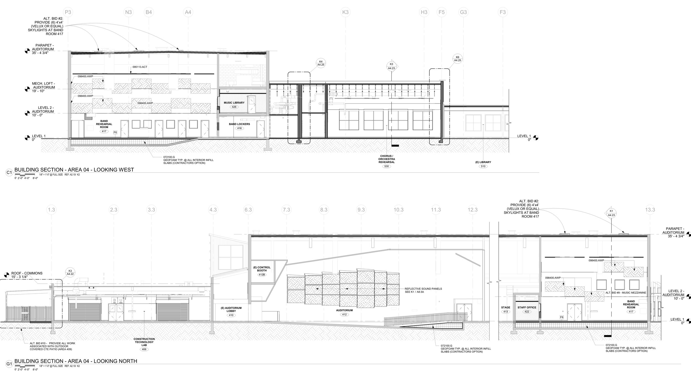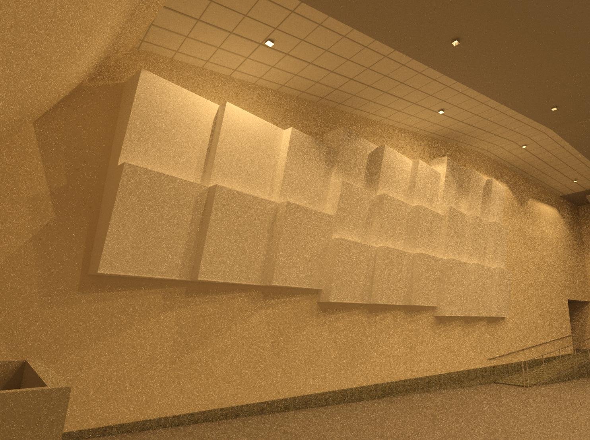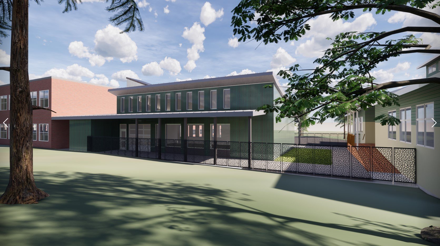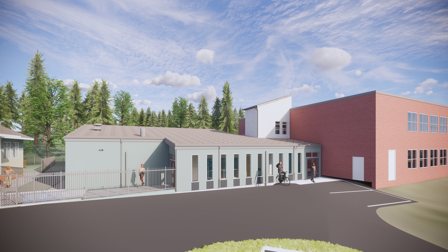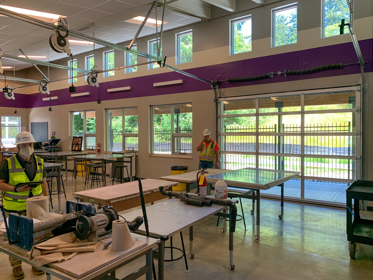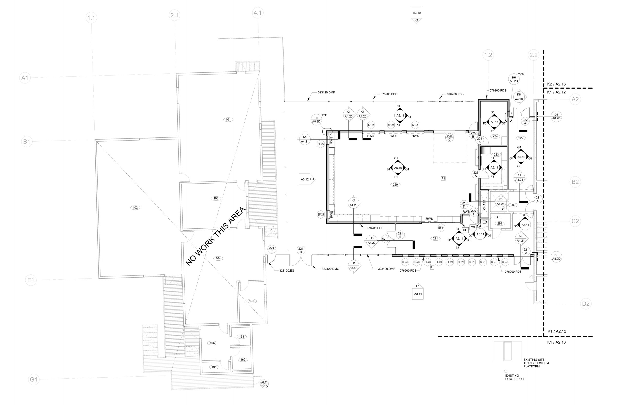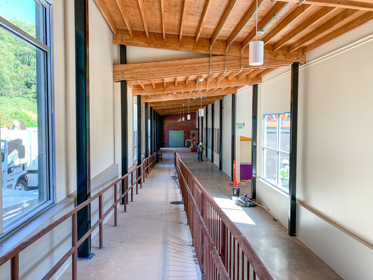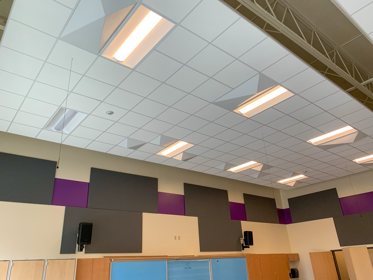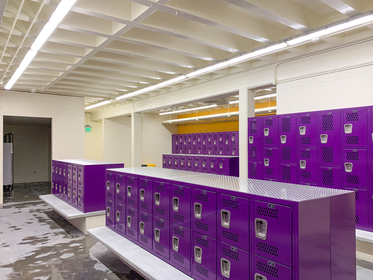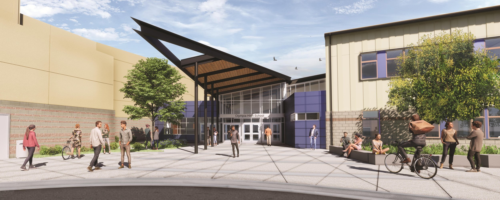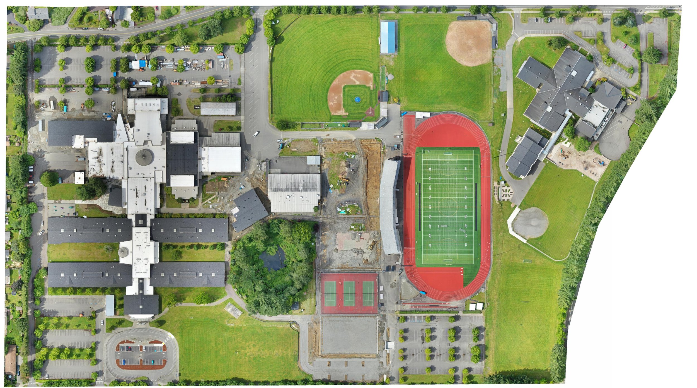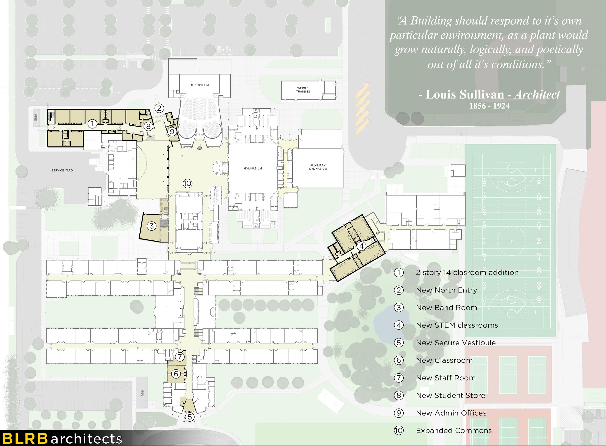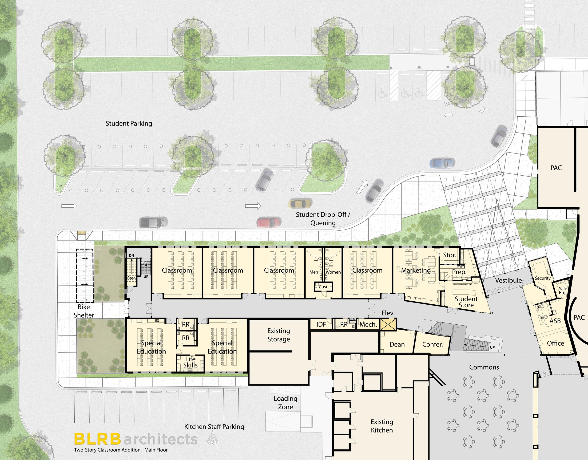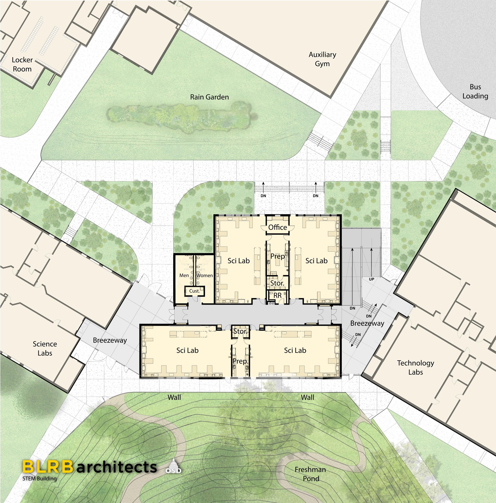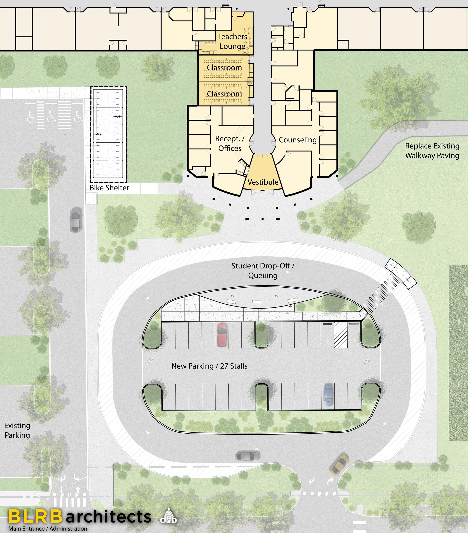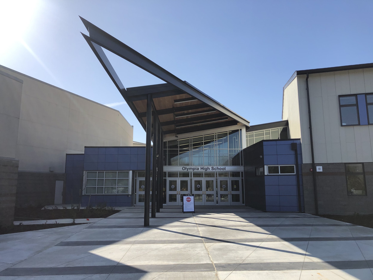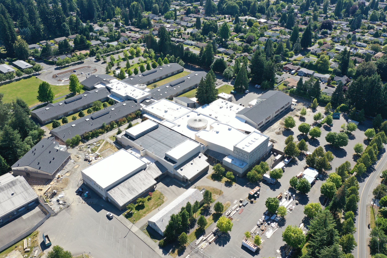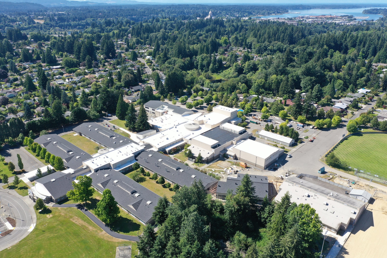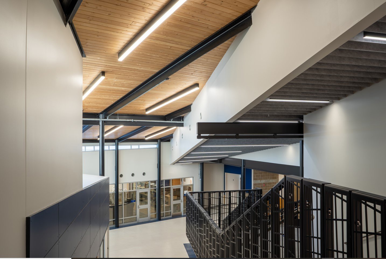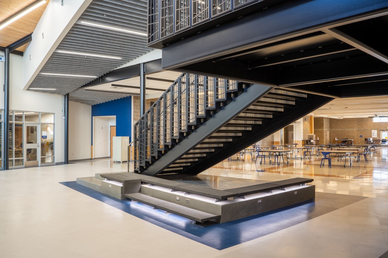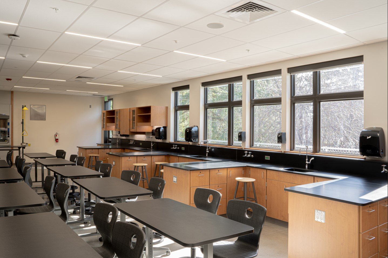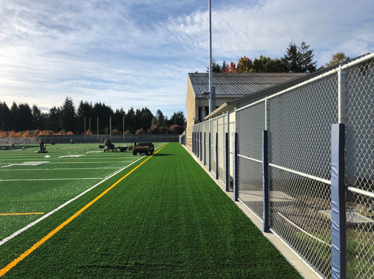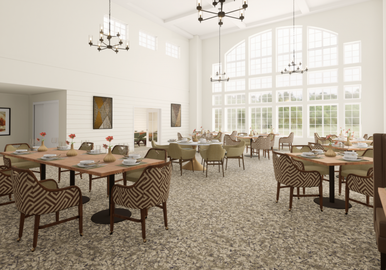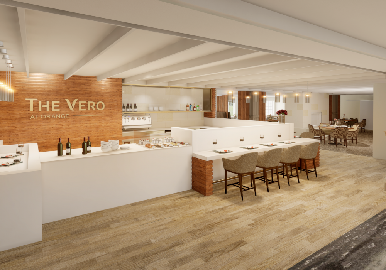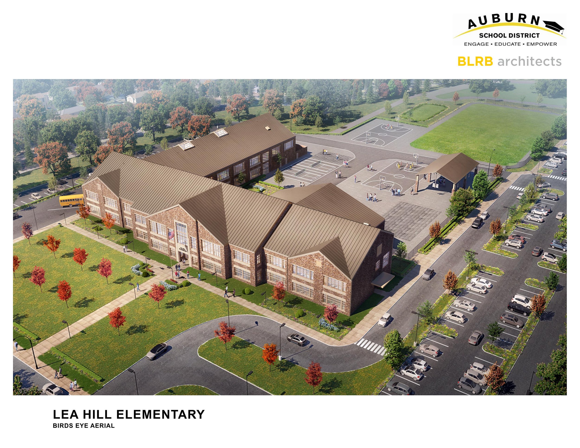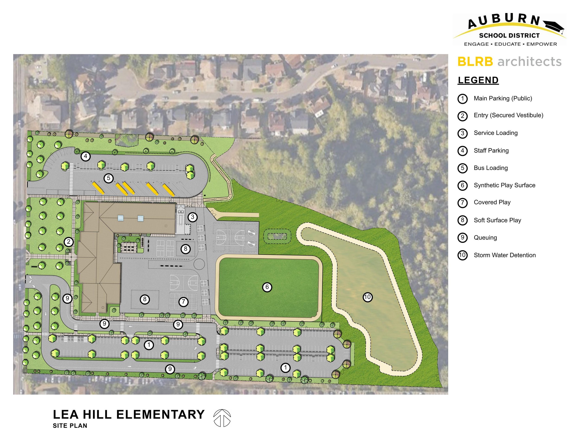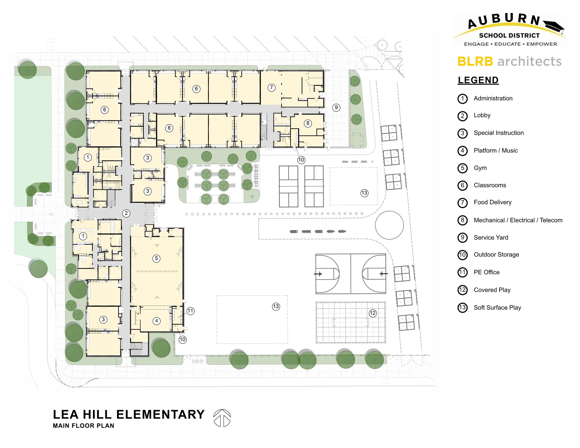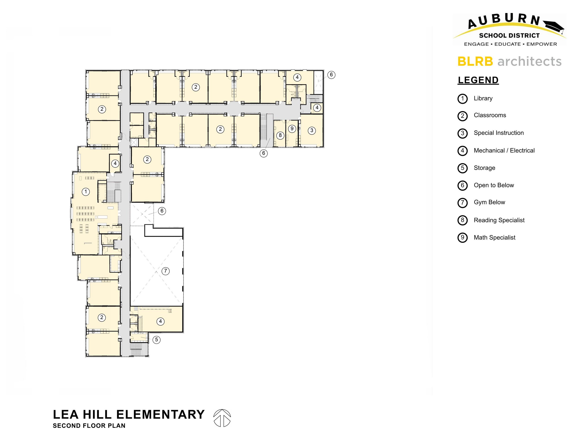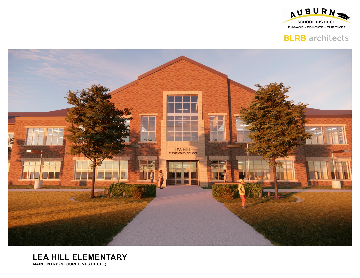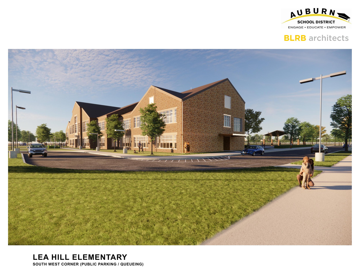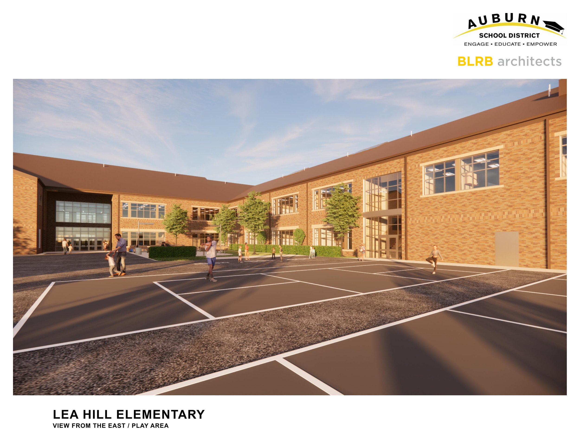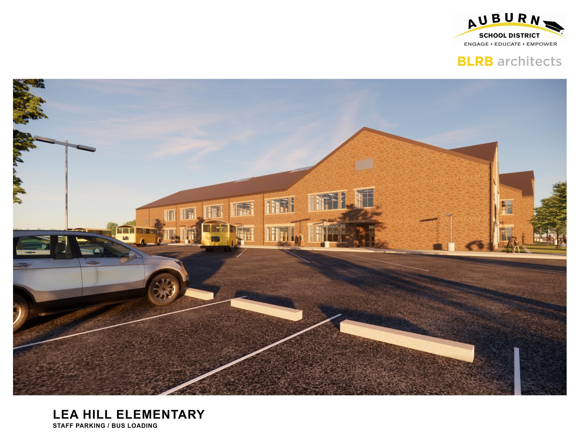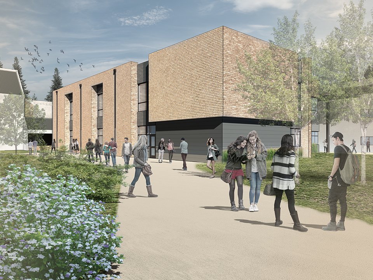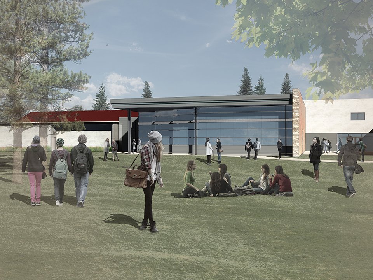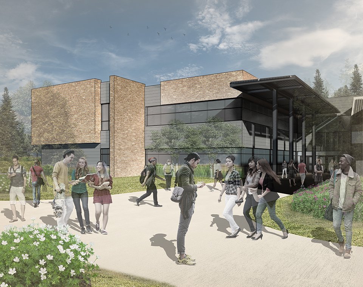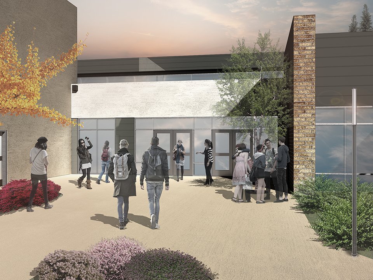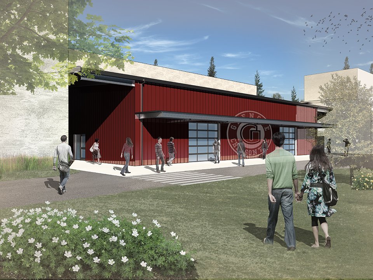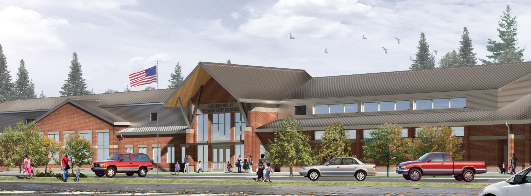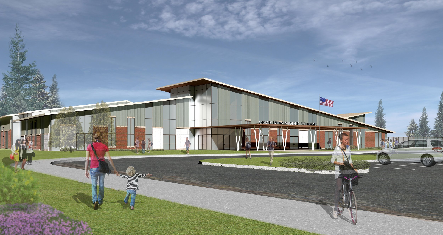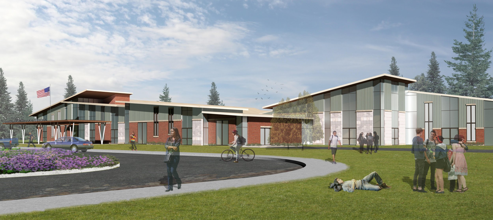blrb Architects
1250 Pacific Ave #700, Tacoma, WA 98402
job captain / architect ii /
Britton North Place - Multifamily Housing / Lacey, WA
BLRB is impacting the diverse needs of our community by developing various housing options that focus on creating housing options as diverse as the people within. This creativity and openness to the unique and varying needs of our members help chip away at the workforce housing issue.
Britton North Place is an ambitious Multifamily project of (19) residential buildings designed to meet the challenges presented in one of Washington’s fastest growing communities. Adjacent to both a large wetland as well as the interstate 5 highway, the (554) Unit complex offers a multitude of unique and affordable housing; ranging from Studio-(1) Bedroom to (3) Bedroom options. Split into two developments (Modern / Traditional aesthetic) the complex will offer solar energy hookups, alternative cooling/heating systems, electric vehicle parking, amenity buildings, meeting rooms, pools, and public greenspaces.
Astoria High School / Astoria, OR
Following passage of a $70M bond in 2018, BLRB has been working with the district and the Astoria community for design and delivery of the bond program that includes the modernization of two elementary schools, modernizations of both Astoria Middle and High schools and multiple capital improvement projects.
Astoria High School includes new technological upgrades to the school’s STEM classrooms and science labs. The Performing Arts Center was demoed and redesigned with new furnishings and acoustics, serving as the new community theatre. An Arts & Ceramics room was built with natural lighting, acoustical tiles, and a roller up door with exterior courtyard/display/storage. The music room was redesigned with an updated layout and lockers, including a new wing for the chorus room utilizing acoustical clouds. A new student precession walkway was built to help connect and close off the inner courtyard. And the Girls & Boys locker rooms were upgraded, including updated interiors intended to help promote diversity and inclusion.
construction administration /
Olympia High School / Olympia, WA
A continuation of the school’s modernization to convert the 1961 “California style campus” to an enclosed unified building, and to remodel and update all classroom wings. The goal was to also provide new outdoor science learning spaces, adjacent to the local pond with a connection to nature. Additions would include a new 2-Story classroom space near the kitchen and commons area, a new music room, student store, faculty lounge, commons seating area, and synthetic practice field with outdoor lighting.
Program Elements
New Addition of 40,000 GSF
Modernization of 60,000 GSF
Synthetic Practice Field with Lighting
(4) New STEM Labs adjacent to Freshman Pond
(14) New Parking Stalls; Reconfigured Existing
(12) Existing Portables Removed
Expand and Modernize Commons
Relocate Marketing Programs and Faculty Lounge
Improve Campus Security
The Linden, Senior Living project / Brookfield, CT / Newark, DL
This new 175-unit senior living community in Connecticut/Delaware includes independent and assisted living services, memory care supportive housing, and communal amenities including a media room, bistro, restaurant, and wellness center.
Utilizing the latest Prescient Co. structural framing system, it was possible to achieve an efficient, transparent, collaborative, and coordinated process with a BIM-based design approach. The result is a reduction in construction time, costs, and risks across the entire development.
The Linden at Brookfield Senior Living project, in partnership with KBE Building Corporation
ABC Award for Excellence in Construction.
First Place (Senior Living - Large) Connecticut Building Congress’ 2022 - Project Team Award.
Rendering / graphic design / presentation docs. /
Lea Hill Elementary School / Auburn, WA
Currently in construction, this school replacement project is one of three elementary schools on which BLRB has been privileged to work with the Auburn School District over the last three years. Auburn is committed to its responsibility to the community, with each school designed with a hundred-year lifespan.
Glencoe HS / Bowman Creek ES / OMAK MS / Miscellaneous
A collection of schematic renderings and conceptual imagery in the process of designing various schools and typologies.
The Glencoe High School’s programs was planned to integrate with its counterpart at Portland Community College, providing an important bridge to entering a post-secondary program upon graduation. Programs supported include automotive technology, biotechnology, aviation science and aviation maintenance technology, construction technology, sustainable agriculture, graphic design and marketing, health science, robotics, culinary arts, and early childhood education.
Every applied learning program has unique needs, and since career technical program offerings evolve to reflect changing employment markets, these learning space additions were designed to maximize flexibility to maintain educational functionality and relevance over time.
blrb Architects
1250 Pacific Ave #700, Tacoma, WA 98402

